Piccadilly Grand
Site Plan and Floor Plans
Piccadilly Grand Site Plan
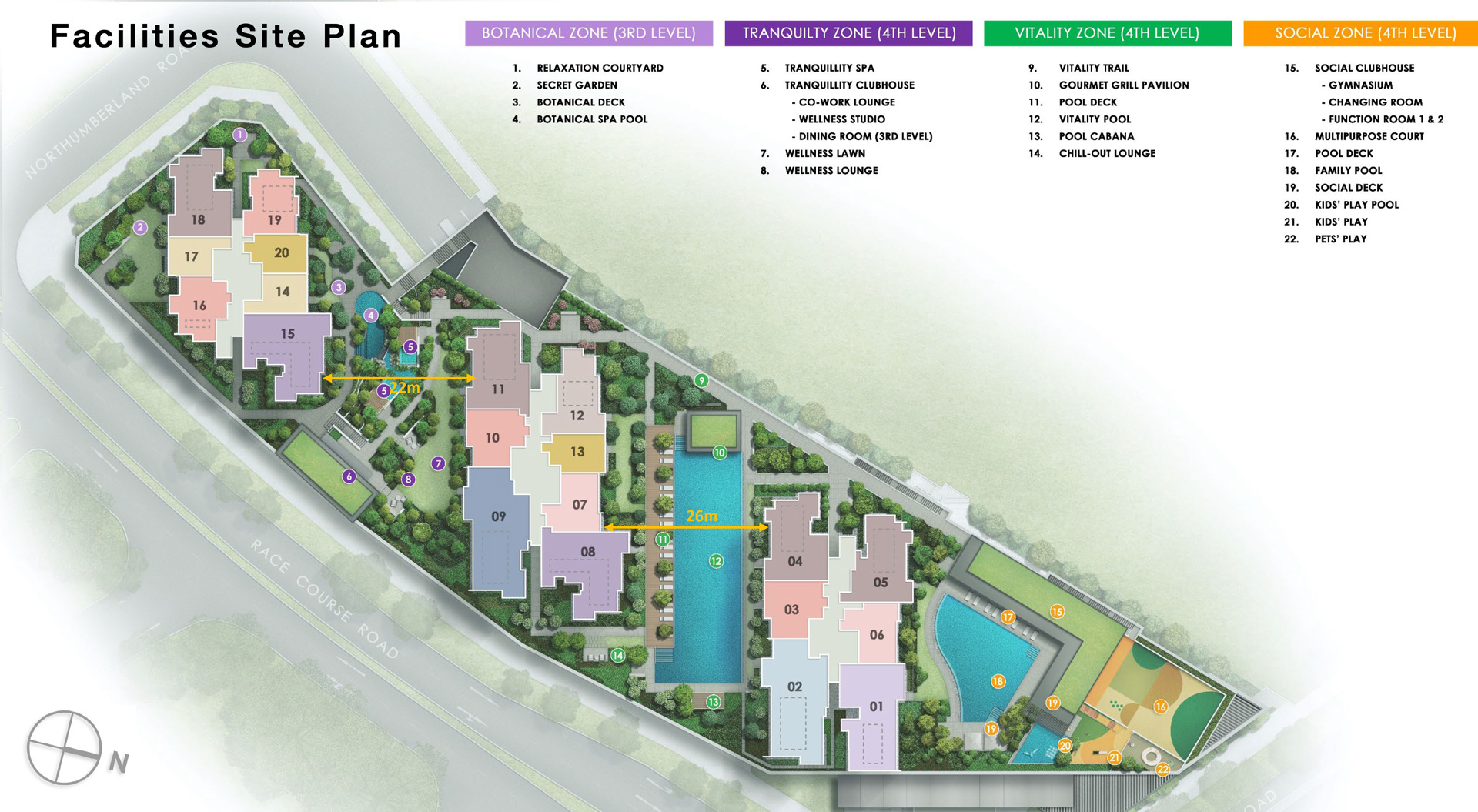
4-Bedroom Flexi - Type D1 (1410sqft)
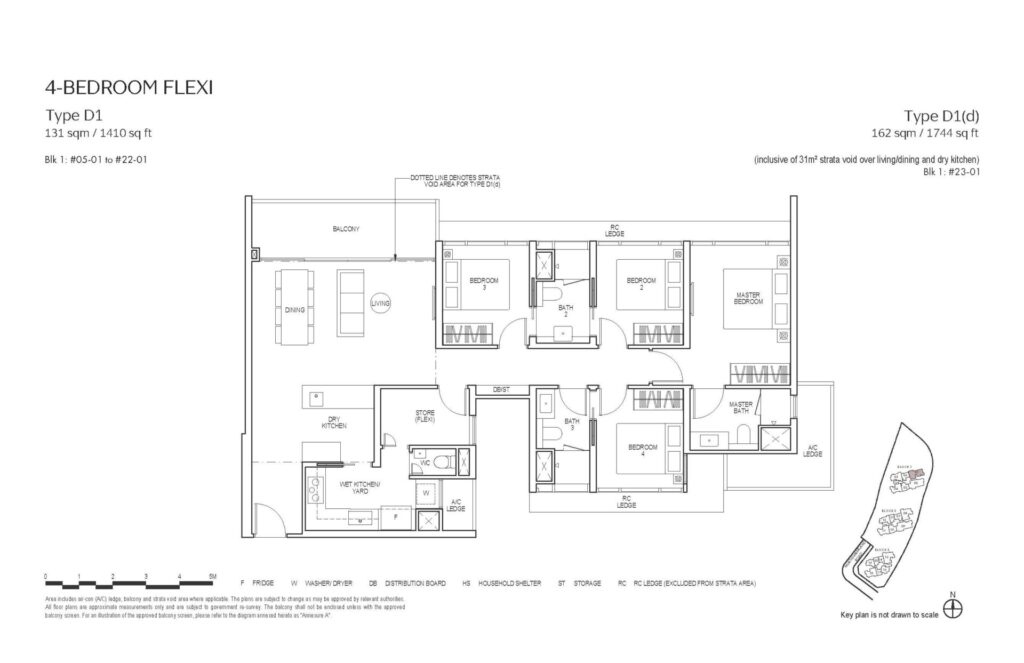
5-Bedroom - Type E1 (1582 sqft)
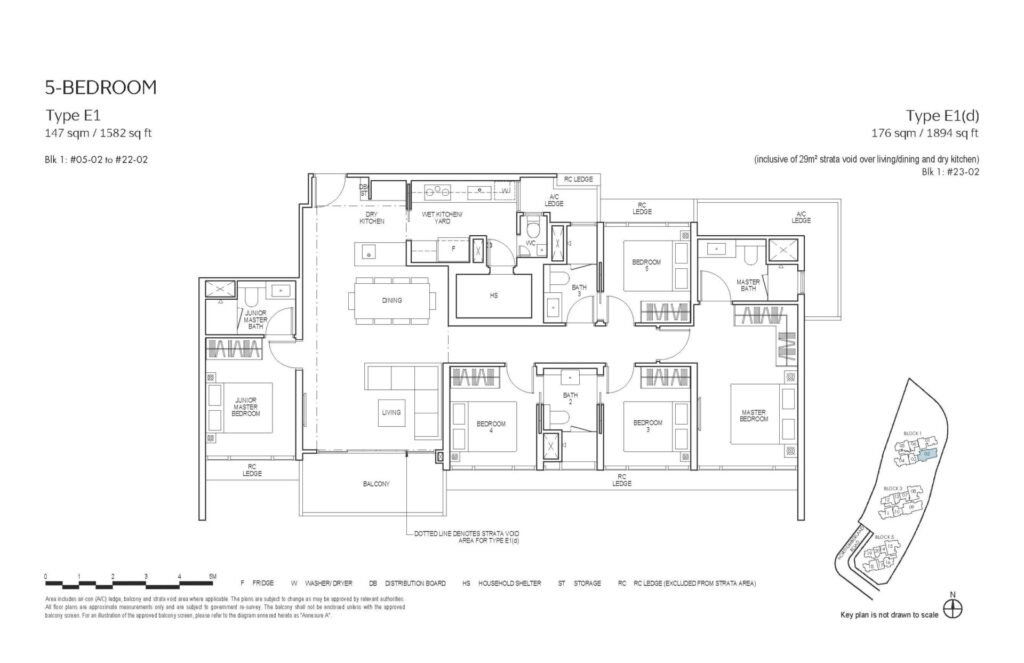
2-Bedroom + Study - Type B3S (710sqft)
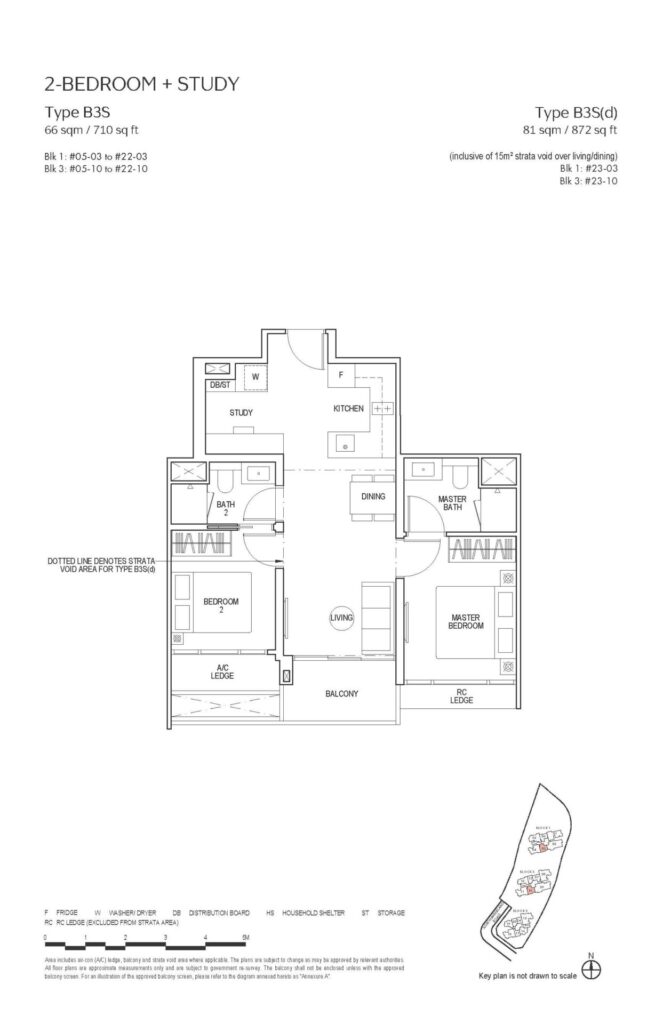
3-Bedroom Flexi - Type C2 (1076sqft)
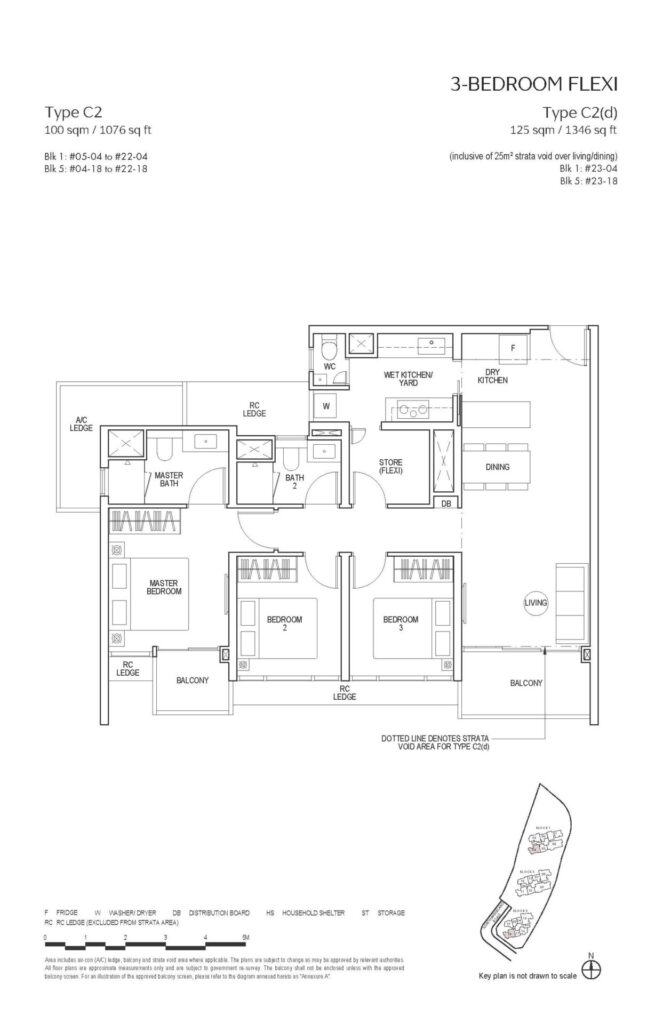
3-Bedroom Flexi - Type C4 (1098sqft)
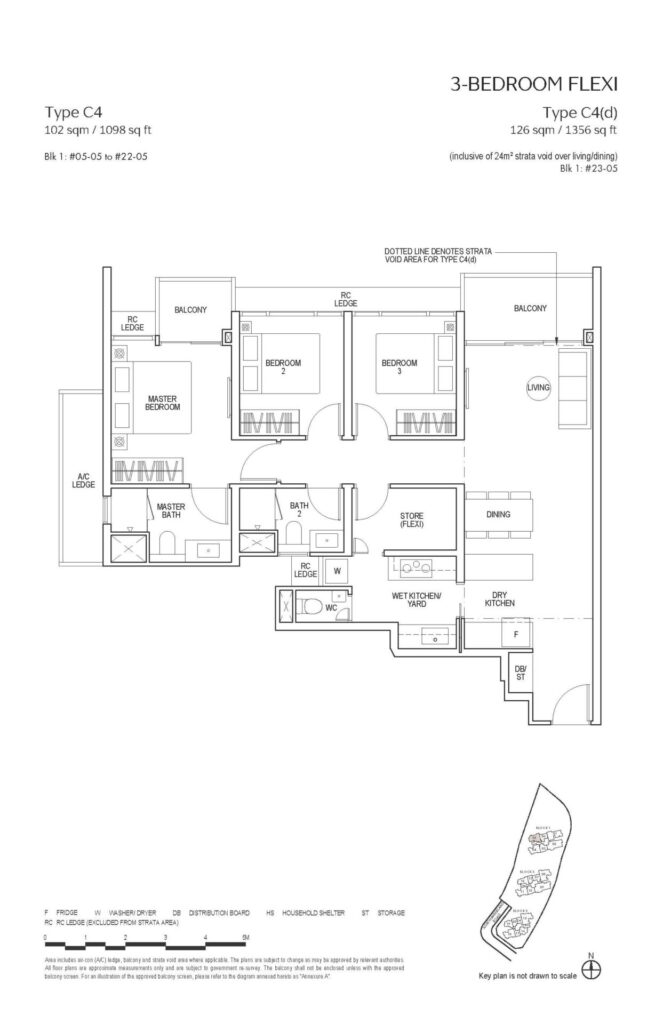
2-Bedroom - Type B1 (646sqft)
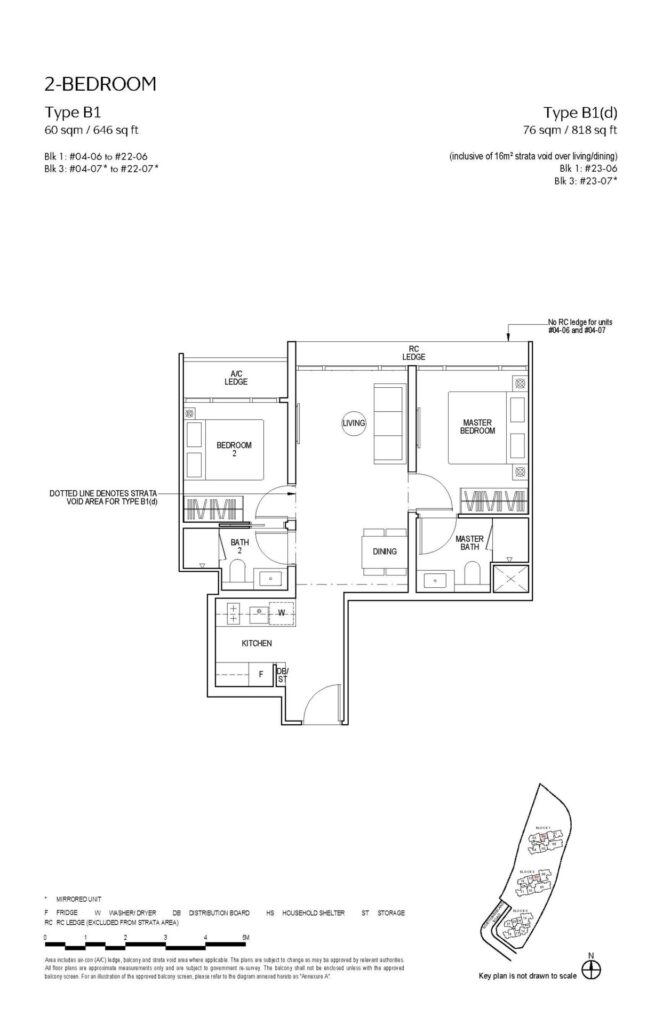
2-Bedroom - Type B1 (646sqft)

4-Bedroom Dual Key - Type D3DK (1389sqft)
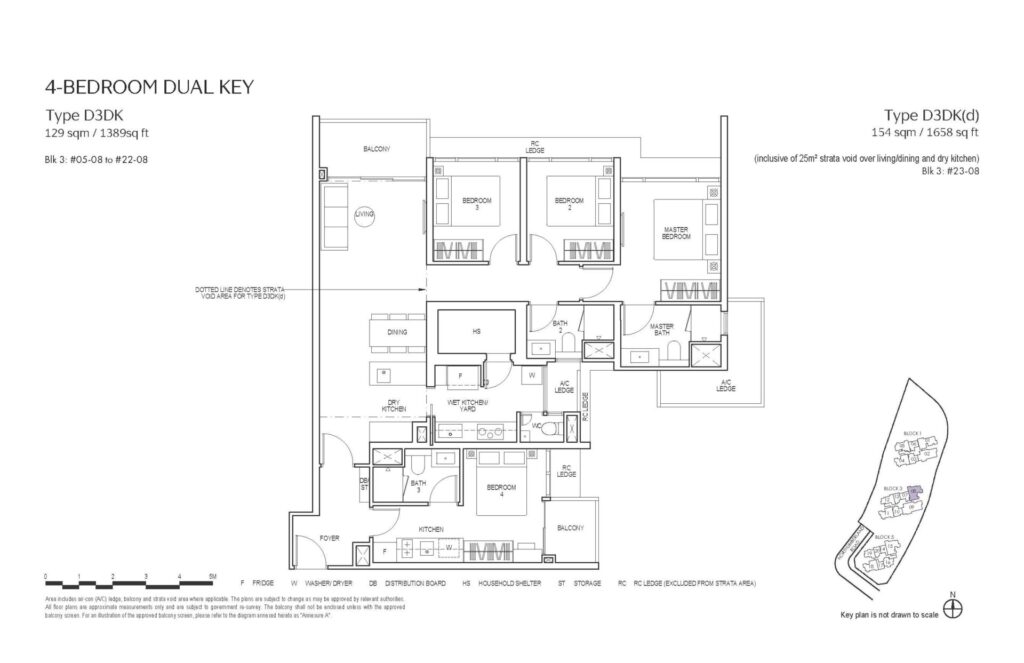
5-Bedroom Premium - Type E2P (1679 sqft)
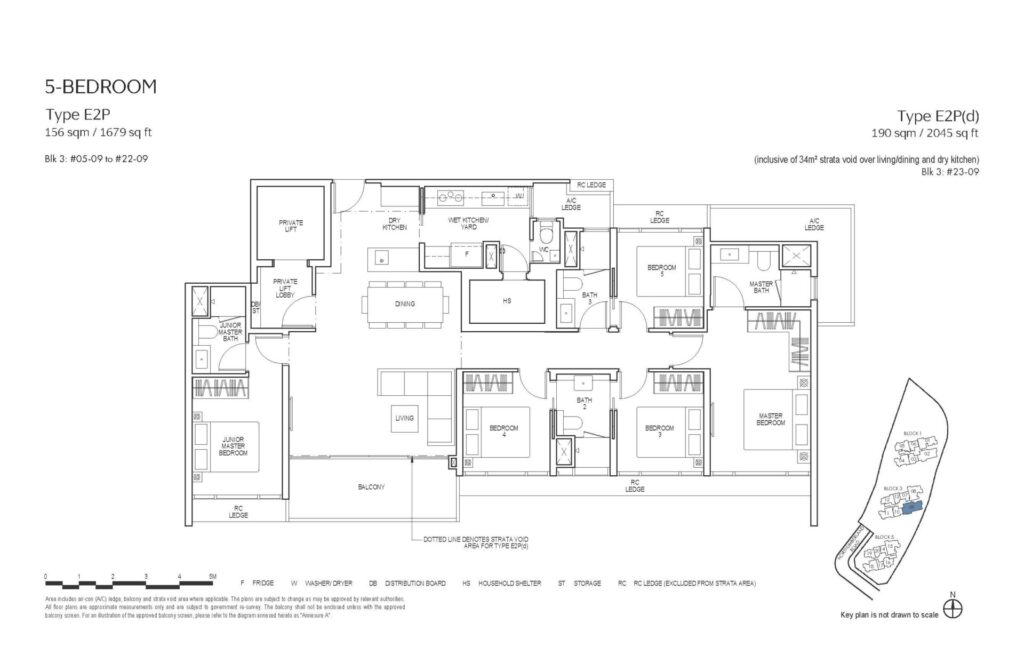
2-Bedroom + Study - Type B3S (710sqft)

3-Bedroom Flexi - Type C3 (1087sqft)
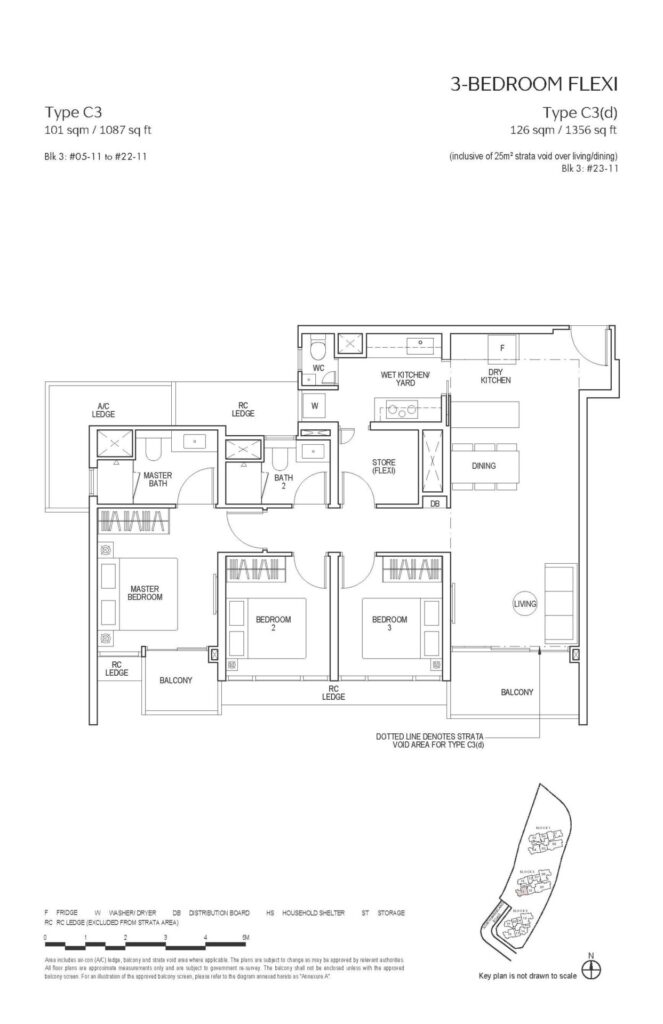
3-Bedroom - Type C1 (883sqft)
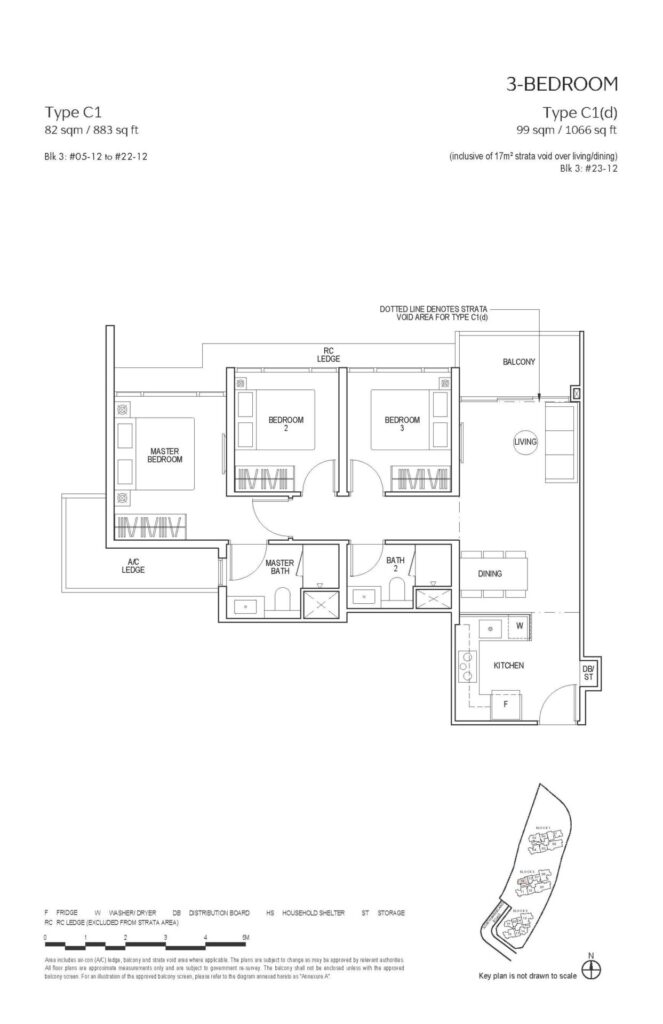
1-Bedroom + Study - Type A3S (517sqft)
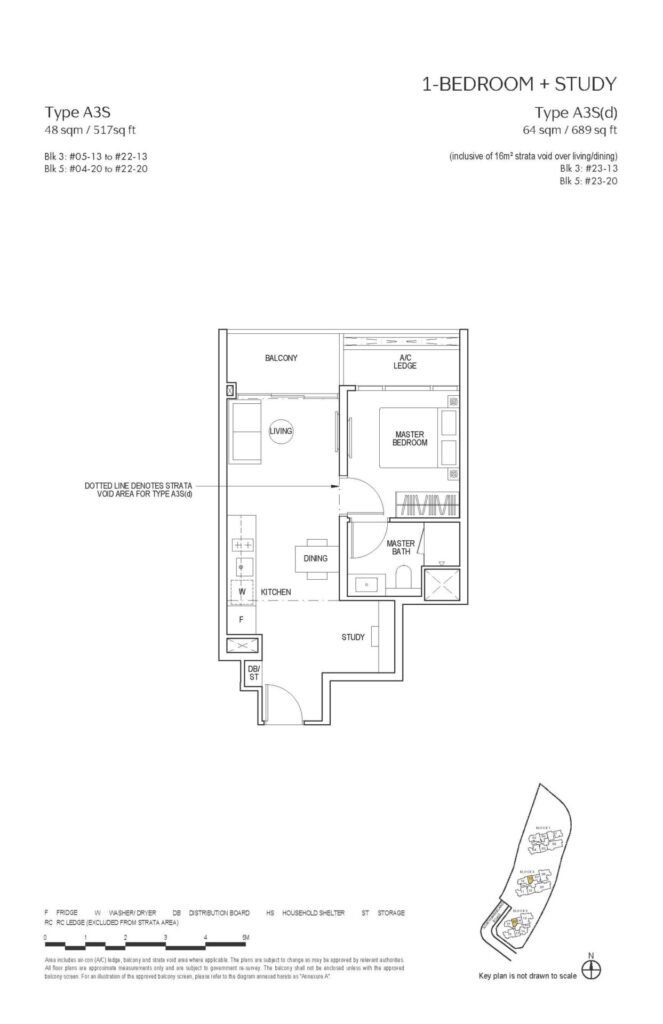
1-Bedroom - Type A1 (484sqft)
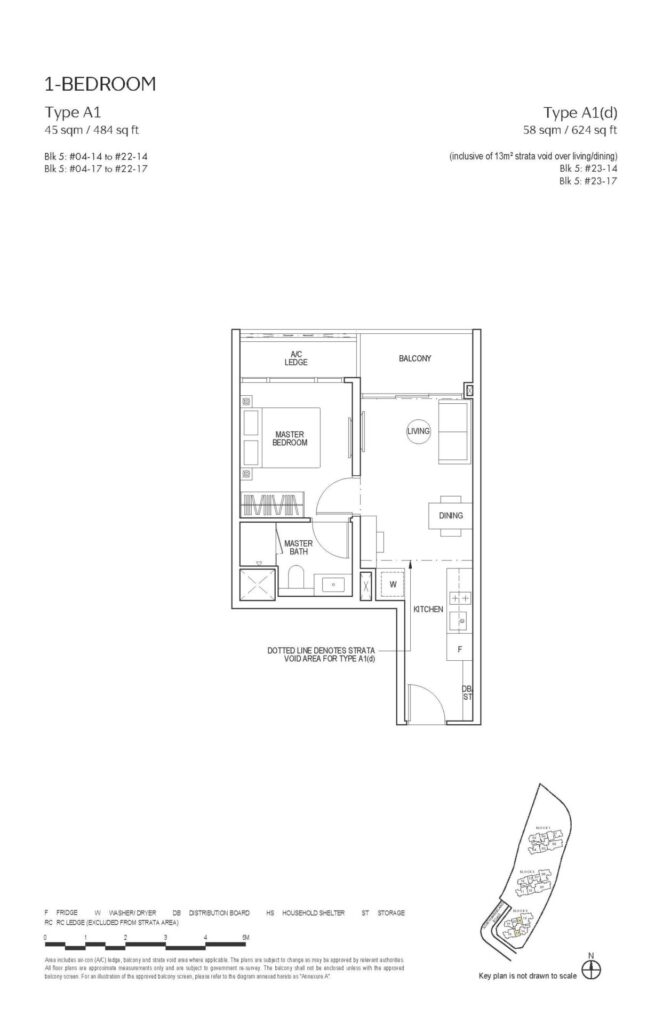
4-Bedroom Dual Key - Type D2DK (1378sqft)
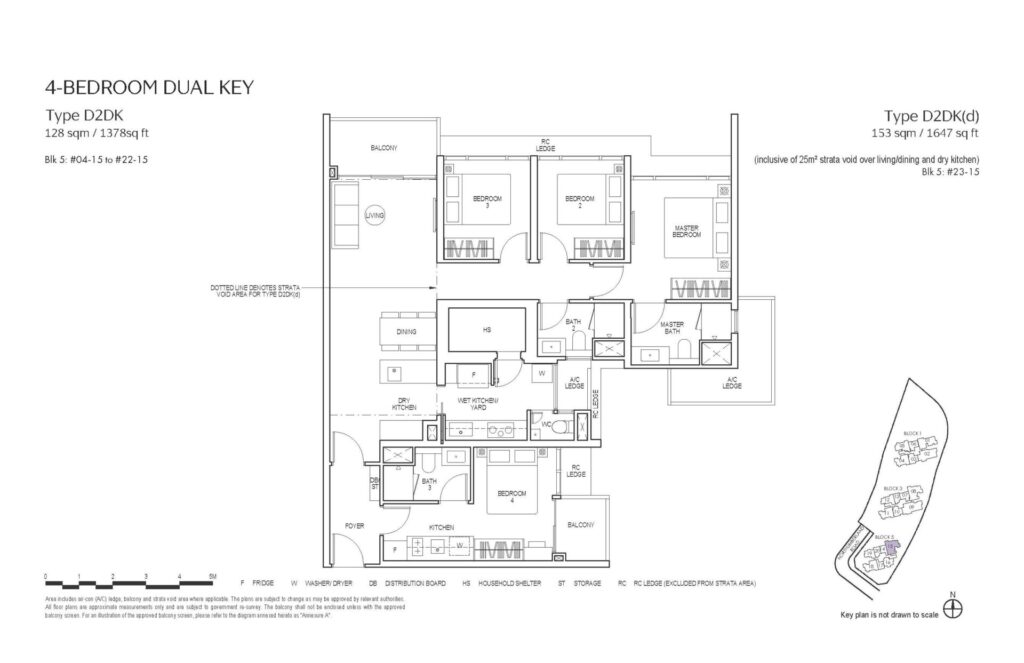
2-Bedroom + Study - Type B4S (710sqft)
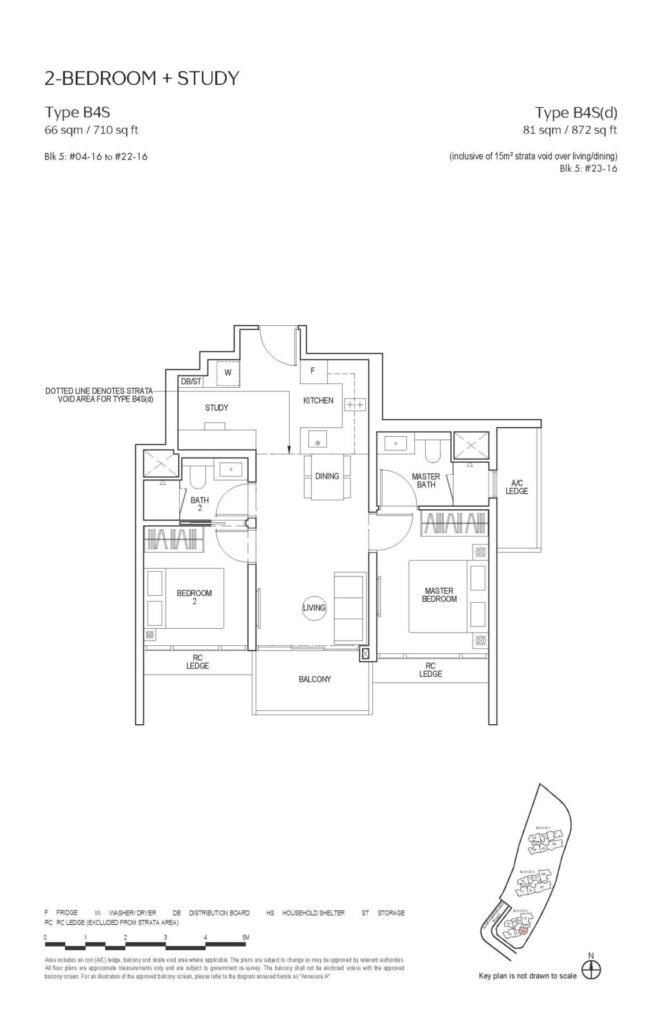
1-Bedroom - Type A1 (484sqft)

3-Bedroom Flexi - Type C2 (1076sqft)

2-Bedroom + Study - Type B2S (678sqft)
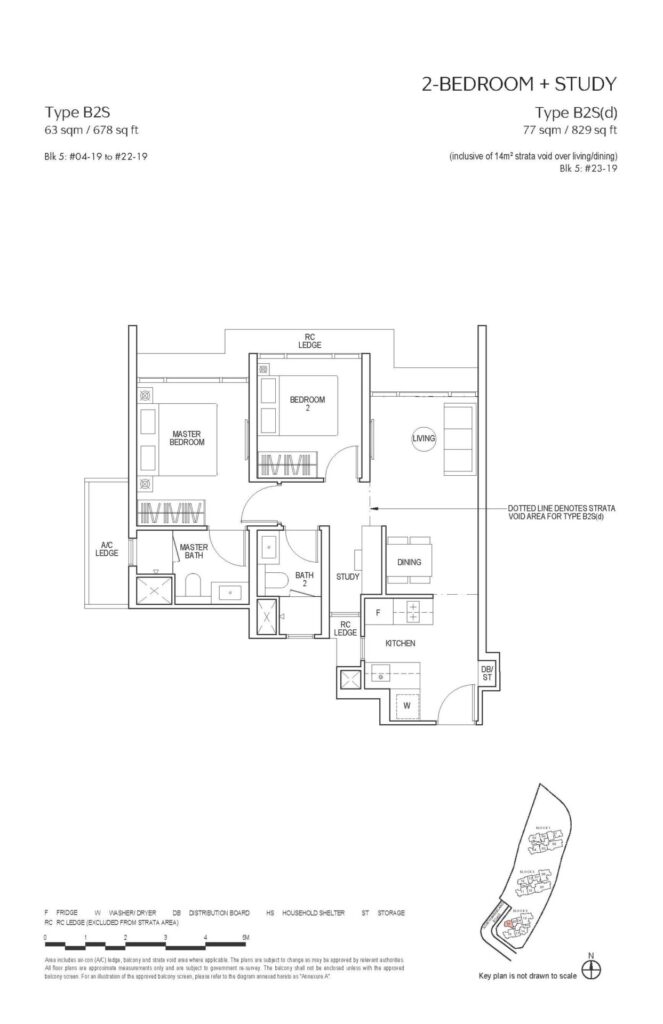
1-Bedroom + Study - Type A3S (517sqft)

Piccadilly Grand Diagrammatic Chart
Piccadilly Grand Floor Plan
Speak With Our Sales Representative
Or
Visit Sales Gallery
As part of Safe Management Measures, only registered guests may enter the Piccadilly Grand Sales Gallery. Strictly no walk-in visitors. Kindly submit your booking with us by filling up the form with your chosen dates and contact details. We will assign you with a Sales Representative and get back to you within the next working day on your booking confirmation.
Contact Us
If you have any questions pertaining to Piccadilly Grand, you can submit an enquiry in the Contact Us page.
Book An Appointment to View the Showflat































